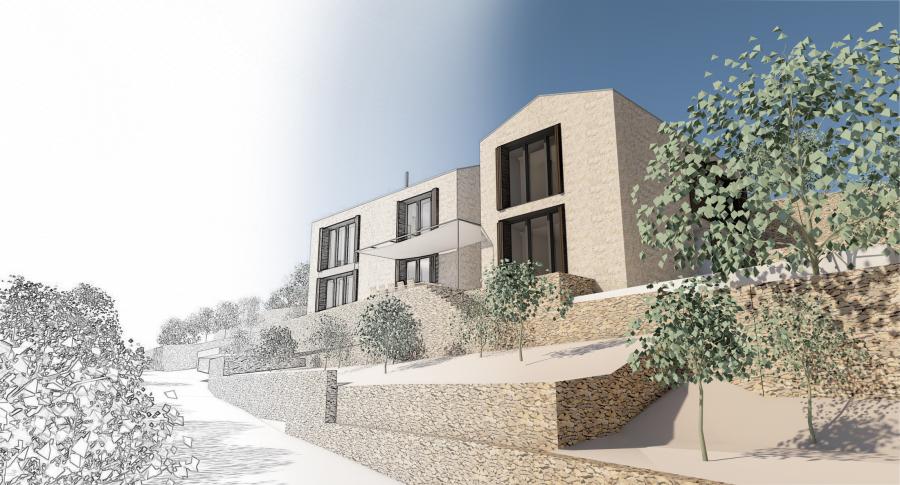Project:
Customer:
Team:
City: Muğla
Metering: 300 m2
» Energy Efficiency
» Envelope
» Structure
» Audial Comfort
» Visual Comfort
» Thermal Comfort
» Feasibility
» Certificate
» Recycling
» PROJECT DESIGN
» PROJECT MANAGEMENT
Since winter preparations will be made with the fruits and vegetables they grow in their own fields, in this building that will be used on and off twelve months every year, the kitchen is considered the most important part of the house in its settled condition.
The fact that the land situated at the foot of a mountain is the first parcel in the entrance to the village has been another factor determining the design. A specific scale has been protected to prevent the misperception of the village scale from the first house encountered at the entrance and the architectural language has been determined accordingly.
Because of another parameter arising from zoning restrictions, designing two different buildings on the land has been necessary. As the will of the contractor was to create guest spaces independent of their living areas, this factor has played an important role in the design of the building.
In light of this information, the first building is nearer to the village and designed as a mass showing its kitchen and living room in the entrance and bedrooms in the mezzanine. The spaces falling outside this scope have been located in the second building. That building has three guest rooms, and a second pantry with a lavatory which provides the chance to wash up after gardening work and get in the house after being cleaned.
Emecik House is designed as a composite building with an armed concrete load carrier. The fact that the building is situated on an earthquake zone and the restrictions placed on the window openings in massive stone buildings have been the factors preventing the building to be made only out of stone. By using half stone, half load bearing armed concrete for a 55cm wide wall, it has been planned to provide natural isolation for a house situated in a very hot region. The very important features of sun control and security, have been provided by moving facade panels. The panels are slid to change light levels and totally closed to convert the house to a totally closed box for security.
In the project which is completely scaled according to need and which has a design language totally complying to the culture and geography of the region, contrary to the popular practice, the upper limits placed by zoning conditions have not been forced.

Atatürk Mahallesi, Ertuğrul Gazi Sk.
Metropol C2 Blok 2A/4 Kat 1 34758
Ataşehir İstanbul Turkey
T. +90 212 227 03 01
F. +90 212 259 78 30
