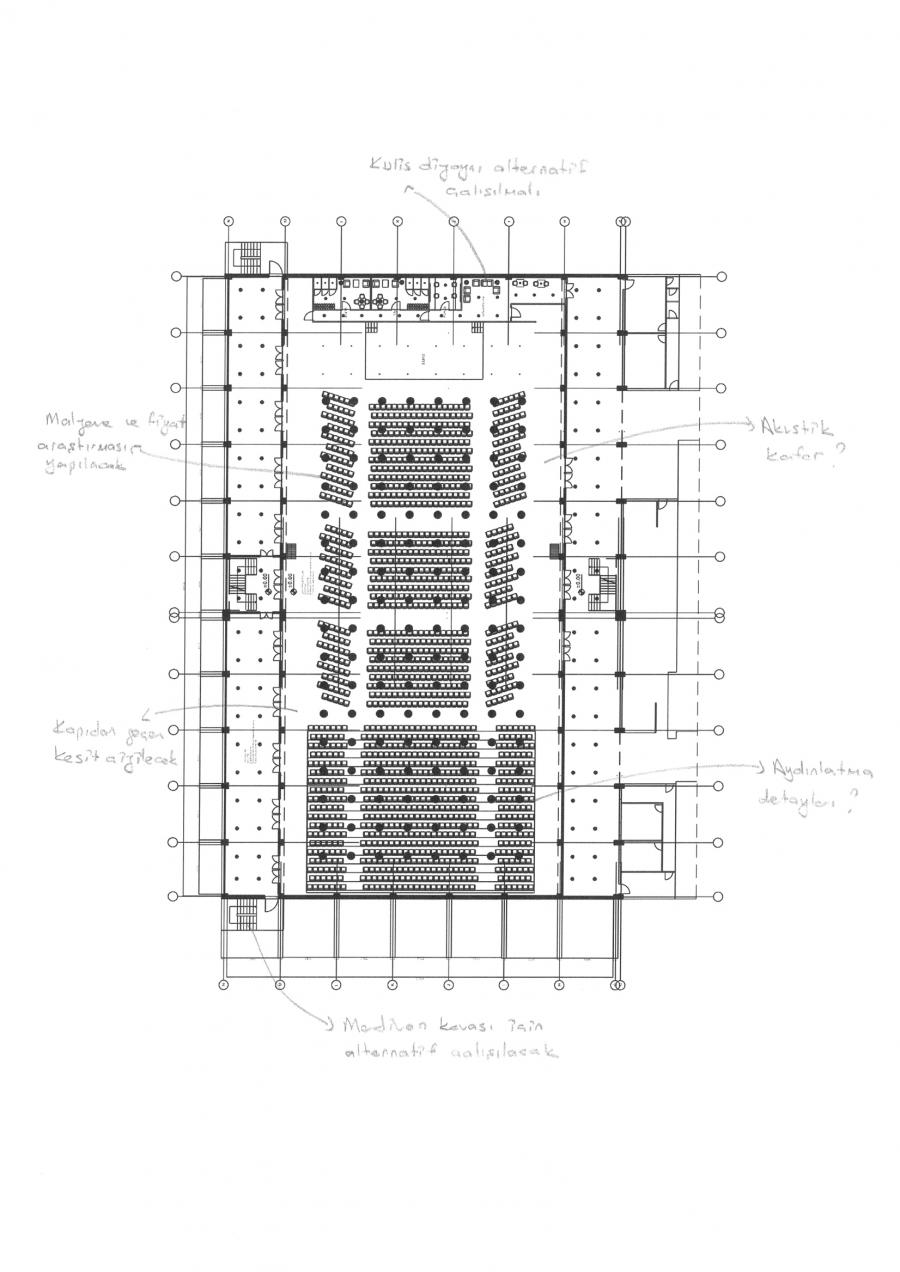Project: Bursa Otosansit Multi Purpose Hall
Customer:
Team:
City: Bursa
Metering: 6.500 m2
» Audial Comfort
» Visual Comfort
» Thermal Comfort
» PROJECT DESIGN
It is an architectural design project of a multi purpose hall which is founded for Otosansit and located in Auto Craftsmen Small Scale Industrial Estate Building Society. Within the scope of the project, 3 different types of usage was planned for the hall with an area of 3400 m2. In the first one, the hall was a meeting hall; in the second one, the hall was divided into two and half of it was used for meeting and the second half was used for a wedding ceremony; and in the third one, the whole hall was used for wedding ceremony. As for the seating plan, a telescopic system was designed. In this place with a large volume, acoustic wooden panels and fabric covered fiberglass were used on the front and side walls, acoustic baffler was used for the ceiling to obtain reverberation timing as the reflective materials like ceramics and granite were planned to be used on the floor and these aimed at providing acoustic comfort.

Atatürk Mahallesi, Ertuğrul Gazi Sk.
Metropol C2 Blok 2A/4 Kat 1 34758
Ataşehir İstanbul Turkey
T. +90 212 227 03 01
F. +90 212 259 78 30
